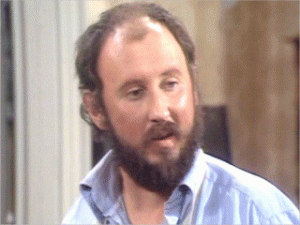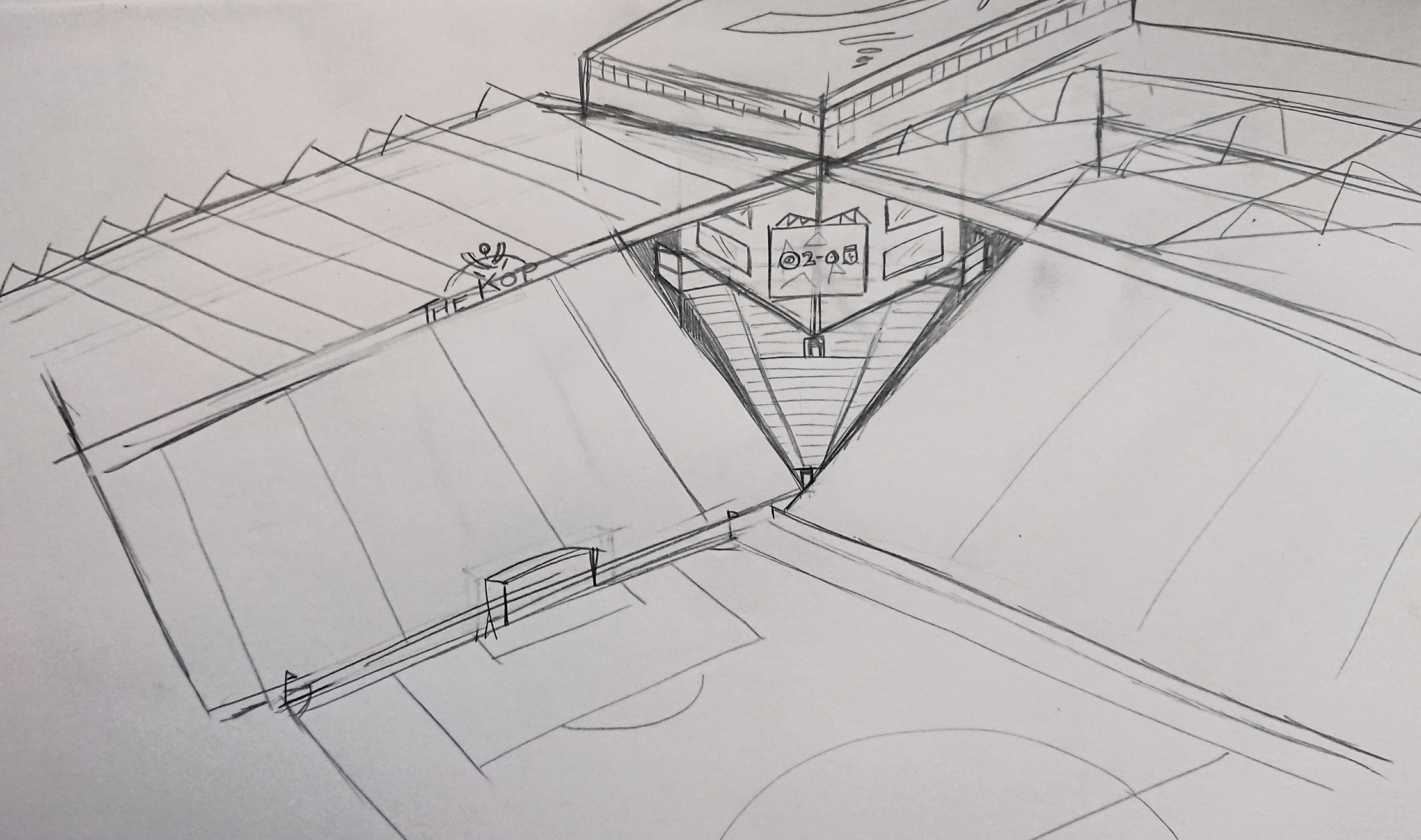vorpal blade
Well-Known Member
- Banned
- #391
Follow along with the video below to see how to install our site as a web app on your home screen.

Note: This feature currently requires accessing the site using the built-in Safari browser.
All advertisments are hidden for logged in members, why not log in/register?
Really? ........En Tout Cas wasn't a building firm it installed tennis courts and football pitches to the best of my knowledge.
And who contracted Henry Boot?I thought that Henry Boot built it.
The plan is to move all the radio reporters and journalists from the back of the South stand over to the Media Centre between the Kop and South stand. This then frees up some additional seats in the South stand.
Really? ........
School Green Lane. There was a bunker under the helipad ! He's still there. Drinks in the Rising Son.
No, I made it up.
Yes, really.
That corner bit between the Kop and South can’t be used for seats because it’s well past the corner flag.
The corner bit is half office space and half a (massive) Media Centre for Sky tv and all the dozens of reporters that seem to turn up when the PL show is in town.
Yes, it's novated but auto correct caught me out on that one.There are still some clients that realise the importance of using the architect throughout the process to get better buildings - but what you say is usually true (sadly).
Novated isn't it? doesn't really matter because its a made up politically correct way of saying 'all but sacked' - substituted ......
Same kind of stupid fuck that appoints a plumbing company to do their new underpinned basement and then wonder why their house fell down.Gosh. Who would award a building contract to a tennis court surface company (that originally went bankrupt in 1994)?
That corner bit between the Kop and South can’t be used for seats because it’s well past the corner flag.
A full corner wouldn't be feasible but if we ever needed more seats there is plenty of room for a wing that would add a fair amount to the capacity. I'm not saying that should happen but I'd rather see that than a business centre.
That’s weird, looks like the mound of earth which defines “a Kop” has already been moved.
Maybe flattening the whole Shoreham Street site isn’t as big a job as we all thought.
No, I made it up.
Yes, really.
Hinchliffe owned EnToutCas. When the Kop was redeveloped to all seats, SH wasn't a Director.
correct - you are well informed !
UTB
Gosh. Who would award a building contract to a tennis court surface company (that originally went bankrupt in 1994)?
WRONG - a full corner of seats is quite feasible - but you would have to demolish some of the side of the kop at least to put it in properly. But 'we' have to accept some demolition to PROPERLY do the job.
WRONG - a full corner of seats is quite feasible - but you would have to demolish some of the side of the kop at least to put it in properly. But 'we' have to accept some demolition to PROPERLY do the job.
Used to live close by!
The Kop was built by this fellow and "man with beard"
View attachment 32434

CorrectI thought that Henry Boot built it.
Please please don’t start referring to Bramall Lane as the “old girl”As Bramall Lane has developed organically over the years there will always be areas of the ground that do not blend in well with other parts. The corners do not fit neatly, the stands have different rakes, older bits of the ground obscure newer bits etc.
The ground is also restricted by the road network that surrounds it and the needs of the local businesses and residents have to be taken into account.
If you are wanting a fit for purpose all singing all dancing stadium then the only alternative is to knock the whole thing down and start again. I don't believe there is any stomach for that from either the Board's point of view or the fans so we will have to put up with the old girl as she is.
Long may she continue to develop as she always has.


A corner would be possible if you build it in line with the end of the Kop but up stick it on stilts so it's not blocked by the South Stand. You could have a tunnel to access the Kop from the bottom underneath it so the height would be useful. Build it at the same or greater rake than the South Stand and then that wouldn't be in the way, and then like mentioned in my shit drawing post, they could fashion some kind of building above the corner, which would also act as the roof for the corner stand.
I've been at the pens again.

Here's like a little 3D thing

I'd prefer something like this though. Some seats at least. Hate the idea of filling the only corner we have that has genuine expansion potential with another business centre.
Would be an engineering challenge at the very least.
Would be an engineering challenge at the very least.
All advertisments are hidden for logged in members, why not log in/register?