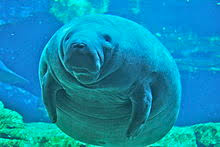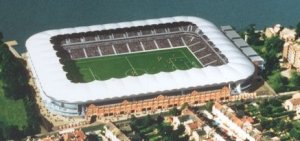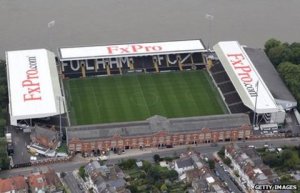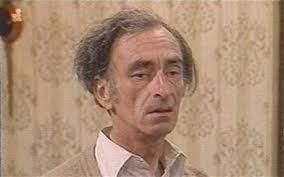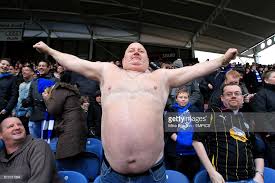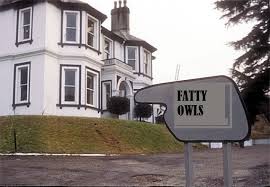Jon Bon II
Here's Jonny!
- Thread starter
- #361
This is the later one with the south stand extension. Looks to be same at the bottom corner as the one you showed.
Does the image given here imply that the plans are to engineer out the current overlap of the South by the right hand end of the kop, or is it a trick of the perspective taken in the artist's impression ?
Given that the existing overlap regularly figures in debates on here about what is and isn't desirable, or viable, in any rebuild or add-ons to the existing stand, it might be an interesting question to resolve.



