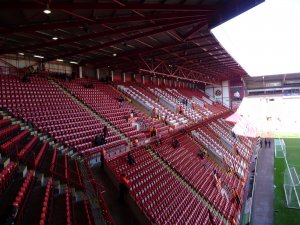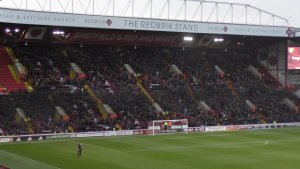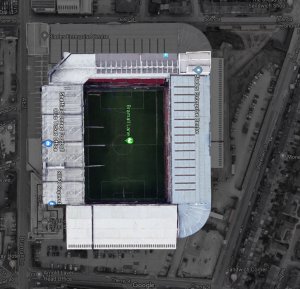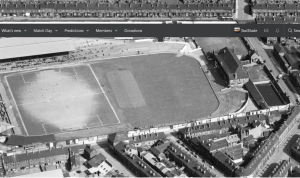Ron_Justice
Well-Known Member
- Joined
- Jul 2, 2014
- Messages
- 2,610
- Reaction score
- 6,229
A few things here.
1. That does look great! - did you do the image Ron_Justice ? If so, is it difficult to do? - see 2.
2. To link in this picture here, it reminded me of this. I always thought the BL would have been better if just carried on building down from the current BLUT front row (much like this picture. It would be great views, and end up close to the pitch. I could draw it, but as you'll see, my sketches don't give any kind of real view.
Can you do the same to see if it would look good? If not too much trouble. (or let me know how and I'll try it)
3. My answer to all this I already wrote, would be minimal disruption, and be a Spurs type Kop, which could be built to any size. see bad drawing, but roughly what would look like. The lower area would have good facilities and the midpoint above is just struts and concrete ...
Cheers
I made the image yeah - PhotoShop. Basically take the photo of what you want, select the section you want to repeat, copy-paste that section into the area you want it. Use the eraser tool to clean up the edges. Basically....
I'll have a play with the BL stadium and see if I can mock up your vision


Not perfect, but again, gives an idea.



