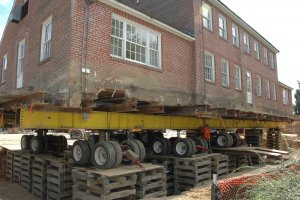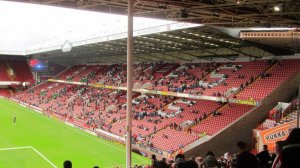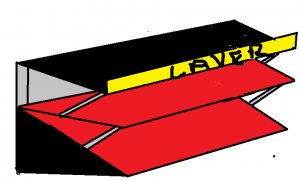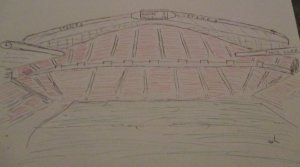Dkc
Well-Known Member
- Joined
- Sep 2, 2012
- Messages
- 18,899
- Reaction score
- 25,131
- Thread starter
- #421
If a new JSS second tier supported by girders isn't viable, I still think John St would still look more pleasing if more seating was incorporated in the existing "upper tier".
If we got rid of those big glass windows in the executive boxes, I think you could build the existing JSS "upper tier" up from two to perhaps seven rows (on a steep rake) with the highest seats being at the top of where the executive box windows are now. This would mean that there there would be 70 seats for each box instead of 20 raising the external capacity from 200 to 700.
It's a lot of work for an extra 500 seats, I know, and it would be cramped. Not all seatholders would be allowed to go in the boxes - they would probably be restricted to the current capacity of 20 (I think it's 20). The other seatholders could be allowed access to the corporate facilities below.
It would also mean that it wouldn't be possible to view the game from behind the glass in the executive boxes, but they would all have TV screens.
Still, loads permitting, 500 extra "premium" seats would raise a fair amount of additional income. Maybe 30-40k per match if they were all sold? And the JSS would look a lot more impressive.
If we got rid of those big glass windows in the executive boxes, I think you could build the existing JSS "upper tier" up from two to perhaps seven rows (on a steep rake) with the highest seats being at the top of where the executive box windows are now. This would mean that there there would be 70 seats for each box instead of 20 raising the external capacity from 200 to 700.
It's a lot of work for an extra 500 seats, I know, and it would be cramped. Not all seatholders would be allowed to go in the boxes - they would probably be restricted to the current capacity of 20 (I think it's 20). The other seatholders could be allowed access to the corporate facilities below.
It would also mean that it wouldn't be possible to view the game from behind the glass in the executive boxes, but they would all have TV screens.
Still, loads permitting, 500 extra "premium" seats would raise a fair amount of additional income. Maybe 30-40k per match if they were all sold? And the JSS would look a lot more impressive.





