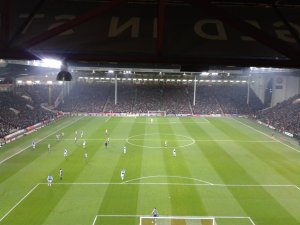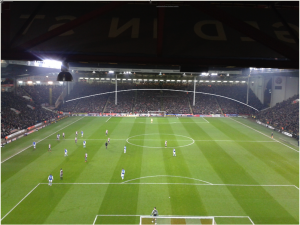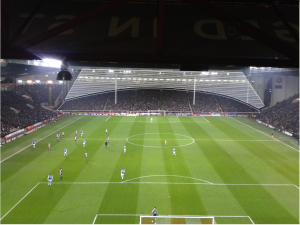vorpal blade
Well-Known Member
- Banned
- #1
Good morning after the night before all.
Last night, I sat high in the BLUT - the best seats in the house, I noticed a phenomenon opposite on the Kop. It allows me to illustrate my sketch idea for a modification of the design of any extension to the Kop that might satisfy both parties?
The problem is this .....
1. Kop sitters understand that the seats are uncomfortably close together and that the rake of the terraces is too shallow to afford a good view of the pitch.
2. The owners of SUFC don't want to demolish the existing hill but want to be able to increase it's seating capacity in the long term.
I took this photograph last night ....

if you can see, the spectators nearest to the back and the sides stood up all match so that they could see the action comfortably, the line of the standers formed a beautiful arc, which I trace out in this next image ....

this is why in stadium design you see the tops of the stands curved btw (Arsenal, Wembley etc.etc.)
In effect, then, the crowd yourselves made a stand that has a step about 1.7m high in an arc halfway up. So THAT is how you model the shape of an extension to it.
It ends up a bit like this sketch .....

I would tweak it a bit but basically the crowd itself has shown the architects and Kevin what shape the new extension should have. We leave the middle arched section of the Kop as it is .... the spectators show that they are 'happy' with it - we build the kop 1.5 to 2m higher around the curve but using cheap STRAIGHT terracing (kicked up at a slightly steeper pitch for a better view possibly) and extend at the back.
what shape the new extension should have. We leave the middle arched section of the Kop as it is .... the spectators show that they are 'happy' with it - we build the kop 1.5 to 2m higher around the curve but using cheap STRAIGHT terracing (kicked up at a slightly steeper pitch for a better view possibly) and extend at the back.
This is a compromise between 'our' desires for a more comfortable stand AND the scheme that has won planning approval .... it would be a minor amendment to that scheme and I believe might keep EVERYONE happy at a minor extra cost .... the walkways would remain the same with a staircase at the point of the step. It even echoes the old 'canyon' across the old standing kop, beloved of us old boys - because it gave us a better view ........
Ladies and Gentlemen, I move ...... I'll do a better sketch if anyone is interested?
Last night, I sat high in the BLUT - the best seats in the house, I noticed a phenomenon opposite on the Kop. It allows me to illustrate my sketch idea for a modification of the design of any extension to the Kop that might satisfy both parties?
The problem is this .....
1. Kop sitters understand that the seats are uncomfortably close together and that the rake of the terraces is too shallow to afford a good view of the pitch.
2. The owners of SUFC don't want to demolish the existing hill but want to be able to increase it's seating capacity in the long term.
I took this photograph last night ....

if you can see, the spectators nearest to the back and the sides stood up all match so that they could see the action comfortably, the line of the standers formed a beautiful arc, which I trace out in this next image ....

this is why in stadium design you see the tops of the stands curved btw (Arsenal, Wembley etc.etc.)
In effect, then, the crowd yourselves made a stand that has a step about 1.7m high in an arc halfway up. So THAT is how you model the shape of an extension to it.
It ends up a bit like this sketch .....

I would tweak it a bit but basically the crowd itself has shown the architects and Kevin
This is a compromise between 'our' desires for a more comfortable stand AND the scheme that has won planning approval .... it would be a minor amendment to that scheme and I believe might keep EVERYONE happy at a minor extra cost .... the walkways would remain the same with a staircase at the point of the step. It even echoes the old 'canyon' across the old standing kop, beloved of us old boys - because it gave us a better view ........
Ladies and Gentlemen, I move ...... I'll do a better sketch if anyone is interested?
Last edited:
